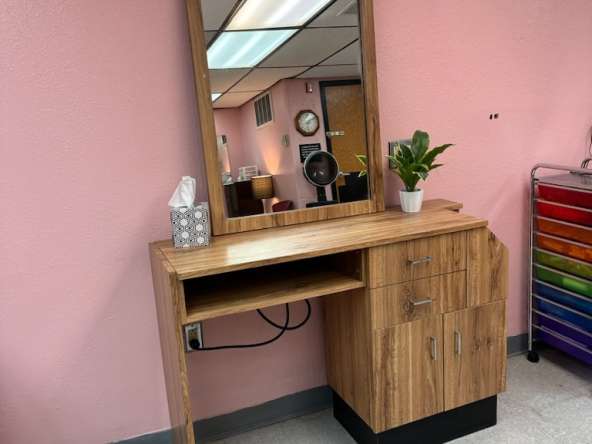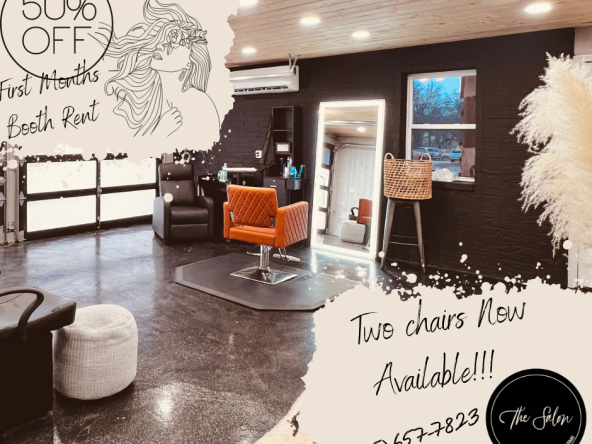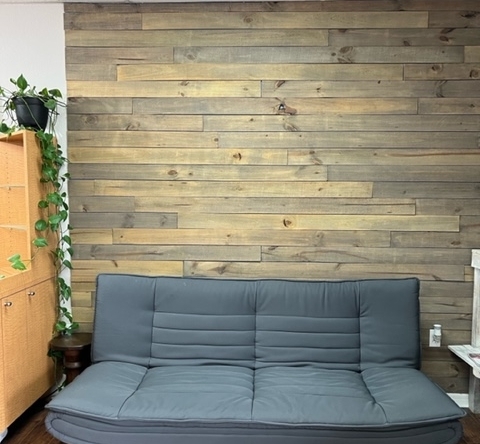Industrial modern office building being transformed into luxury salon booths and suites
Description
Bartley Spa and Salon is a two-story office building, 4500 square feet per floor, that has been transformed into ergonomic salon booths and suites with luxury furnishings and design. The areas are spacious. The spaces are industrial with exposed brick, ducting, plumbing, electrical and steel framing. There are glass walls and concrete floors to finish off the look. The construction is new for this building. The parking is very close to the building with much of the parking being covered. There will be a wine tasting bar upstairs to complement the guest lounge. There is an elegant open staircase to the second floor, or one can take the elevator if they desire. There are 6 restrooms in the building and one laundry room. There are locking storage supply closets upstairs and downstairs. Our stylists will be delighted to have the assistance of a receptionist, towel service and a marketing plan.
Details
- Property ID: 25160
- Minimum Rental Rate: $150
- Minimum Unit Size: 200 Sq Ft
- Salon Suites/Chairs: 30
- Maximum Unit Size: 500
- In-Suite Sinks: 30
- Year Renovated: 2019
- Space Type: .Salon Chair/Booth Rental
- Status: For Rent
Schedule a Tour
Walkscore
Address
Open on Google Maps- Address 3305 SE 44th St, Norman, OK, USA
- City Norman
- State/county Oklahoma
- Zip/Postal Code 73072
- Country United States




































